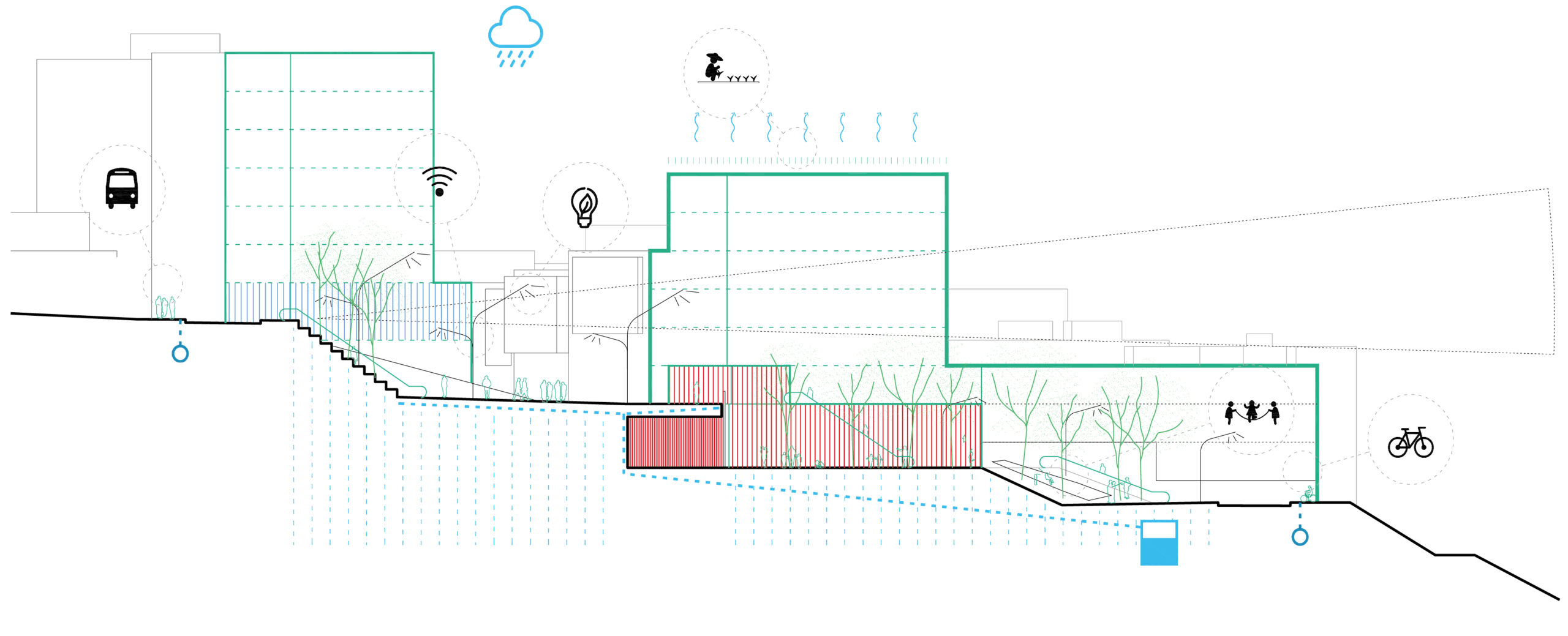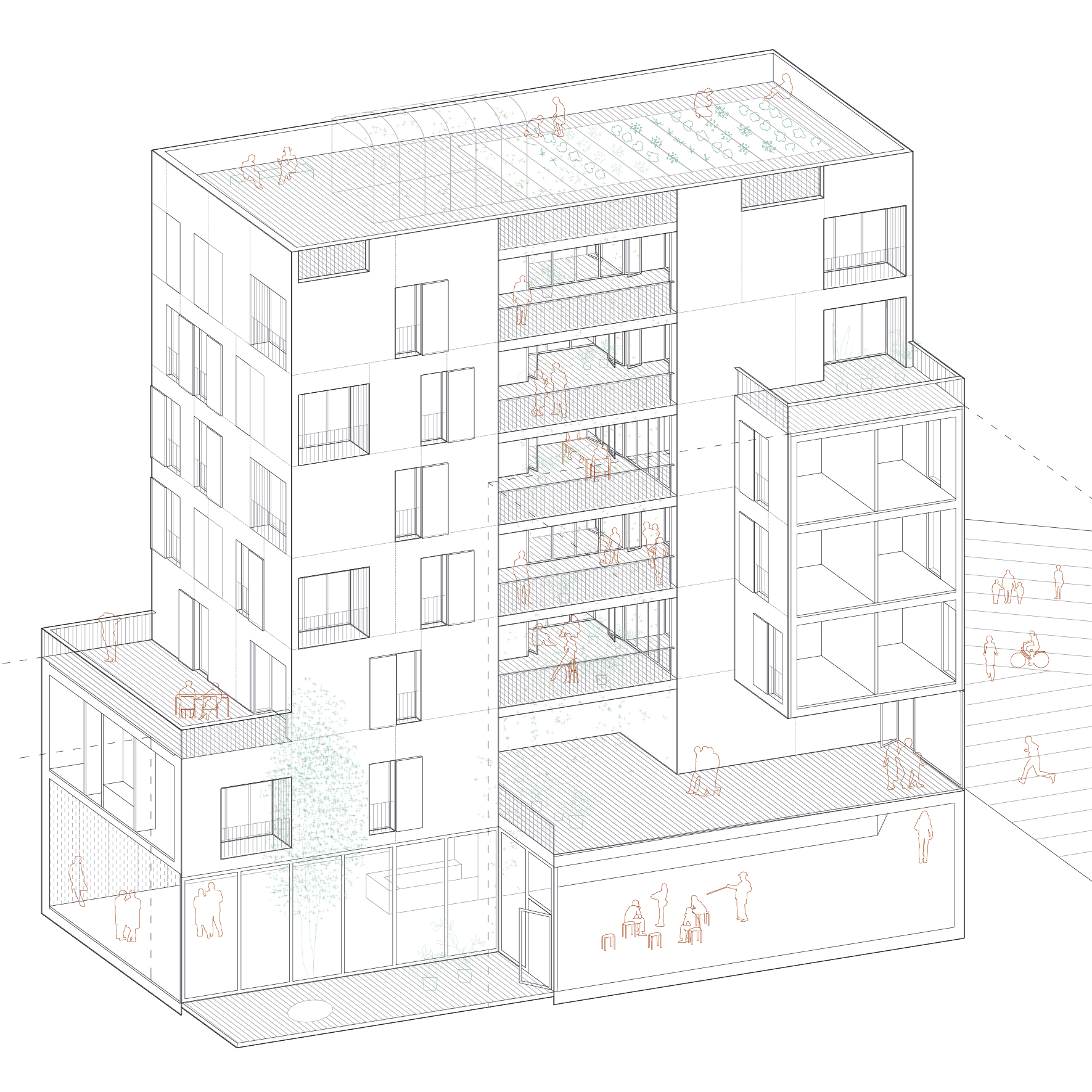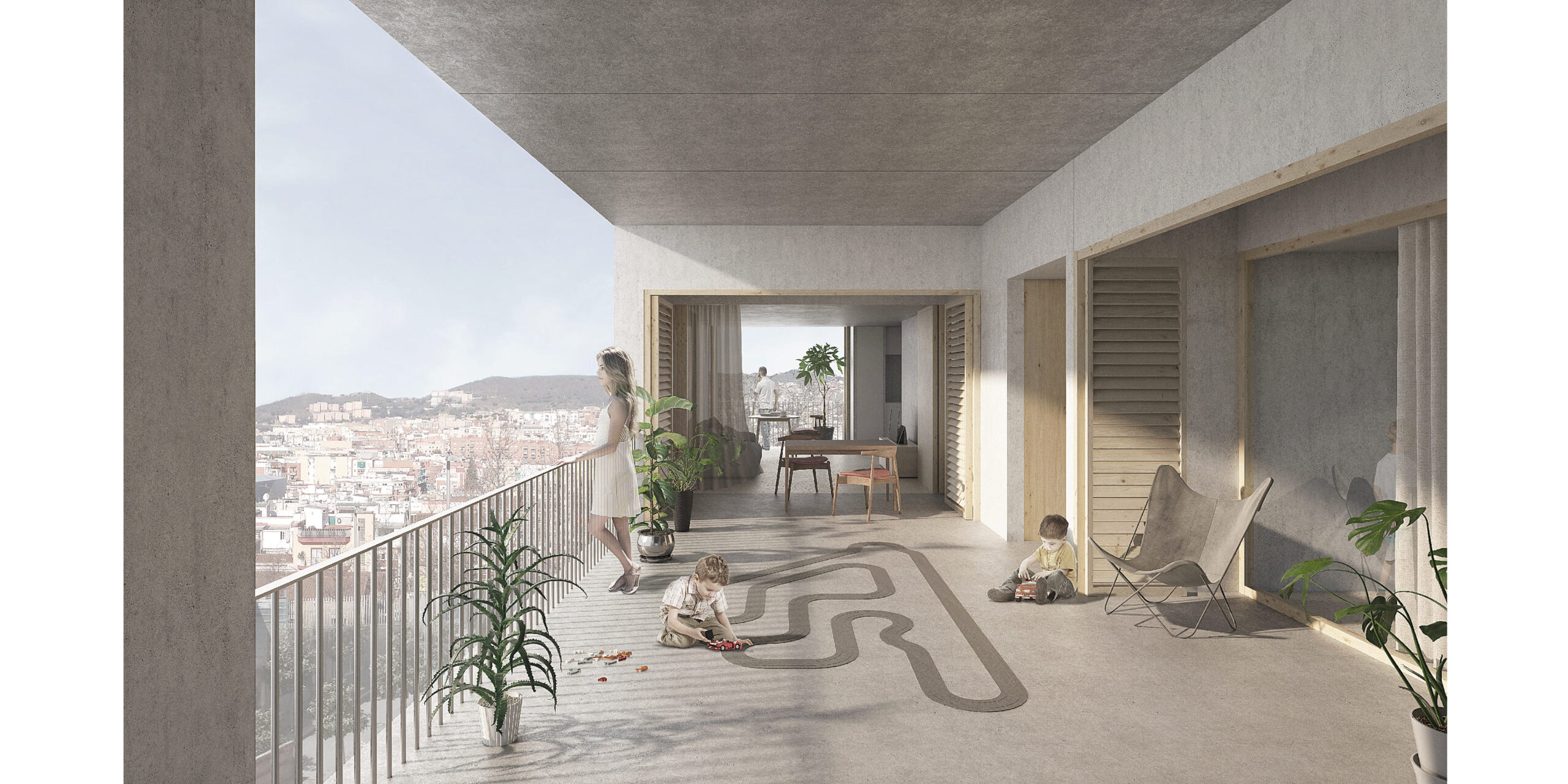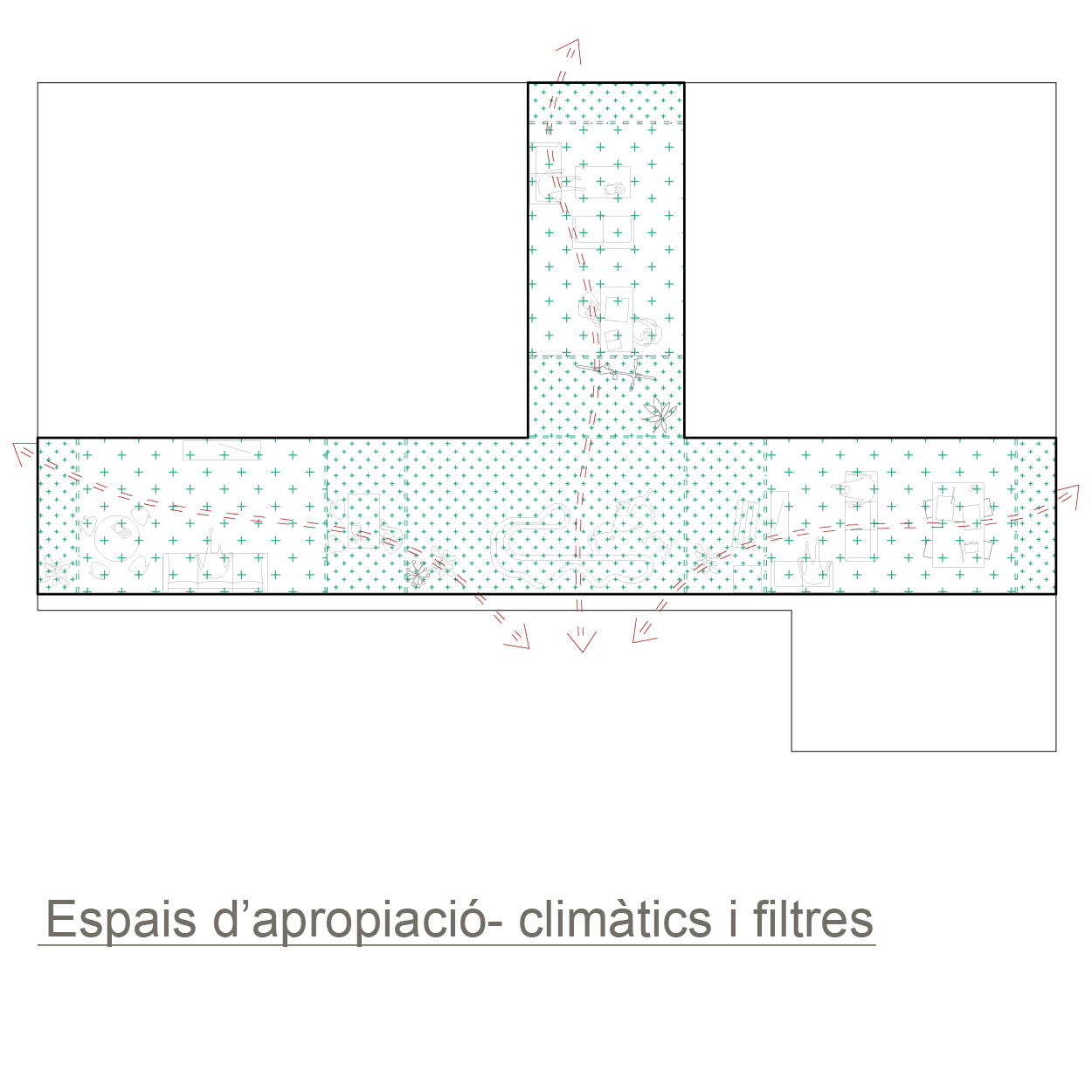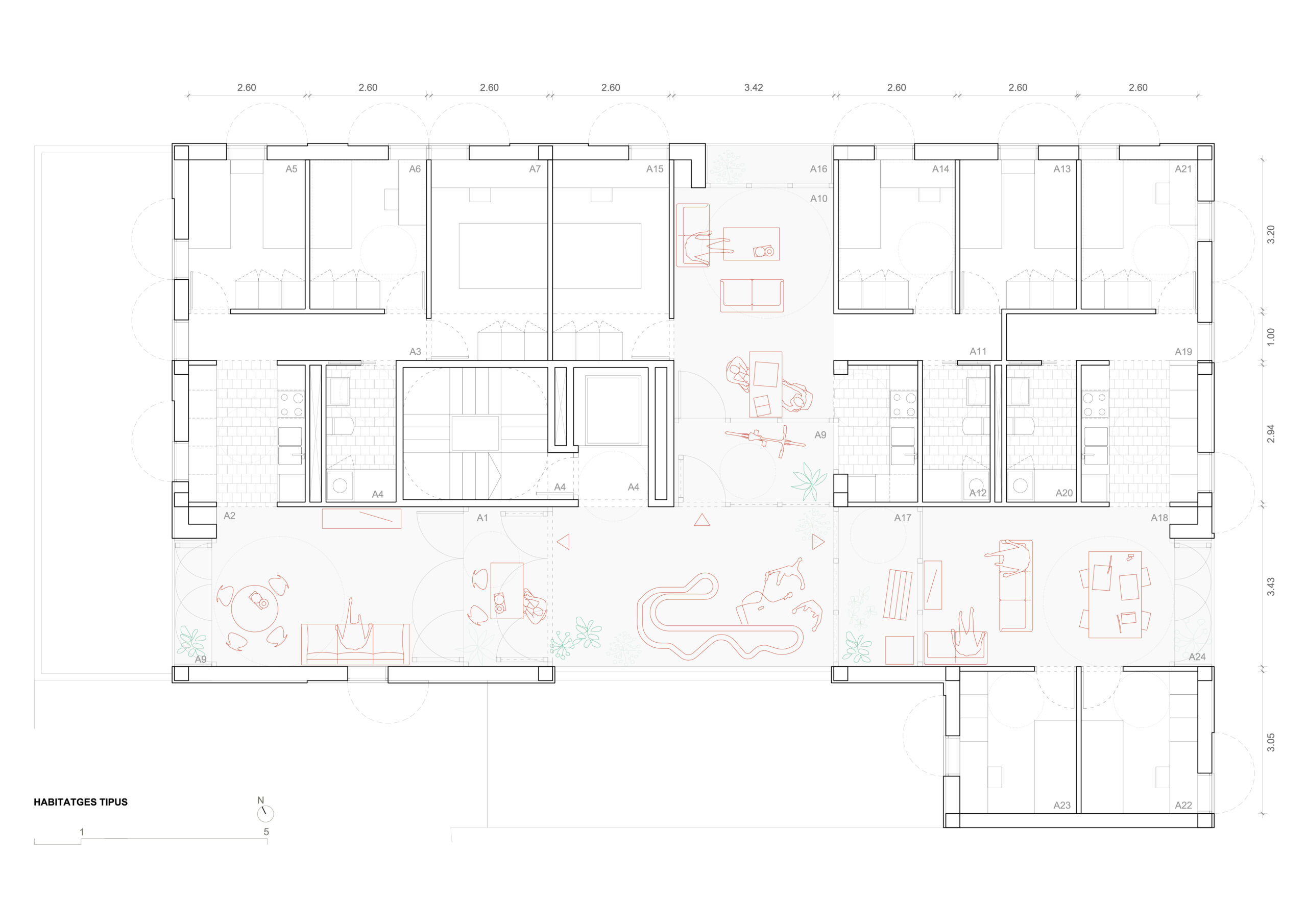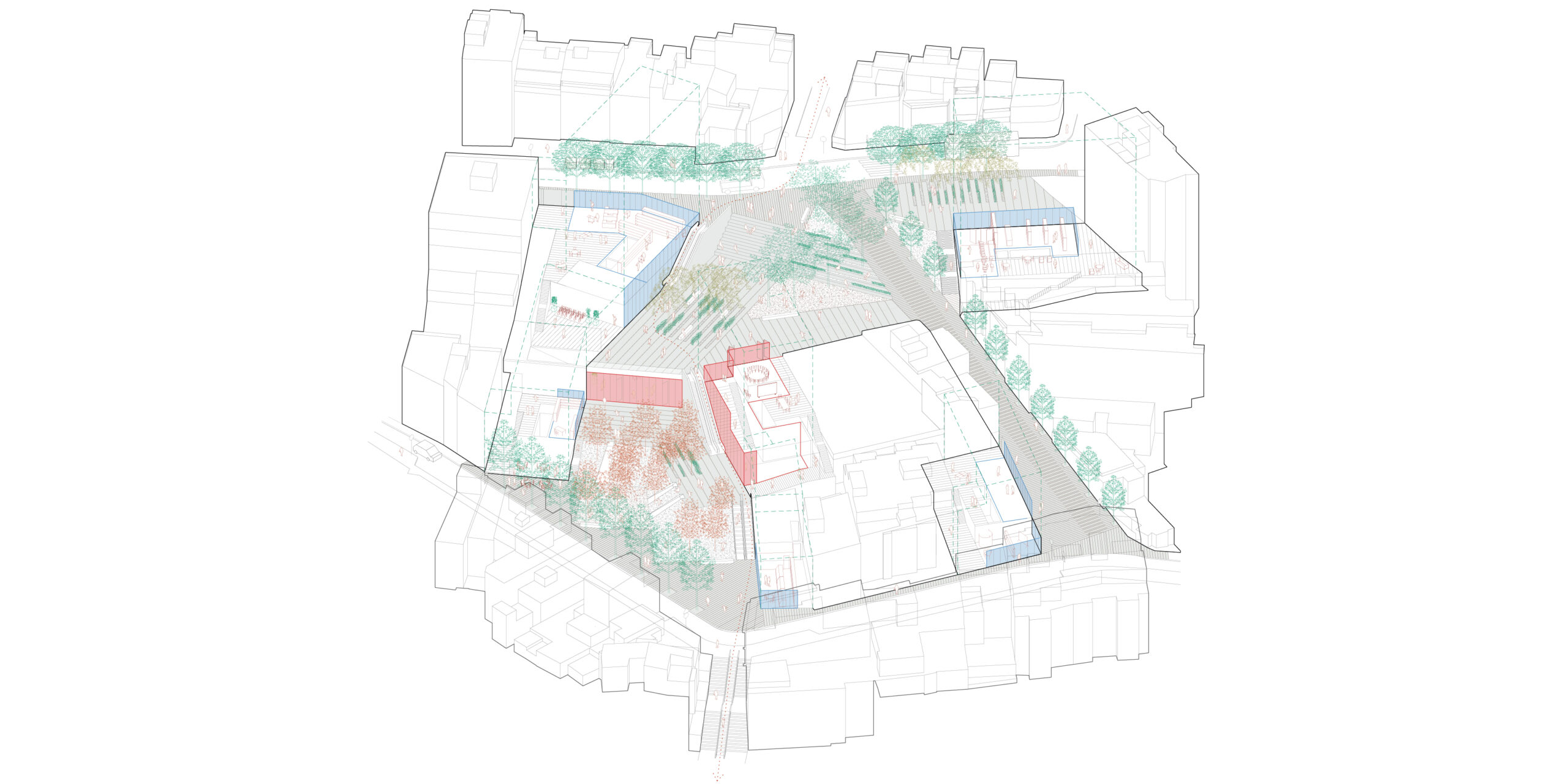Promoter
City Hall of Santa Coloma
of Gramenet | IMPSOL
Authors
Territori 24 | Vora
Location
Santa Coloma of Gramenet
Project / construction year
2018-2019
Surface
Urbanització 2.900 m2
Budget
429.225,91 €
(vat included)
Urban Clamp
It is located in the area from the end of the Eix Bruc to Santa Coloma de Gramenet, at the confluence of this road with Carrer de la Circumval·lació, at the municipal boundary with Badalona.
With the development of this sector, it is expected to generate 10,524 m2 of buildable land with a maximum of 132 habitats, in the totality destined for protected habitats (100%).
The order defines 5 habitation buildings of similar size and typology that fill the existing fabric, take into account the urban fracture, and now stand out volumetrically in the manner of fits and form a unitary set.
The volumetric order responds to the desire to configure an urban node on a neighborhood scale.
The public space is maximized as much as possible and is equipped with active uses for the lower floors.
The distribution of the building eliminates the spaces of non-useful circulation, without having to passadissos, concentrating the entire surface of circulations in porxos that are extensions of the habitats.
Promoter
City Hall of Santa Coloma
of Gramenet | IMPSOL
Authors
Territori 24 | Vora
Location
Santa Coloma of Gramenet
Project / construction year
2018-2019
Surface
Urbanització 2.900 m2
Budget
429.225,91 €
(vat included)
Urban Clamp
It is located in the area from the end of the Eix Bruc to Santa Coloma de Gramenet, at the confluence of this road with Carrer de la Circumval·lació, at the municipal boundary with Badalona.
With the development of this sector, it is expected to generate 10,524 m2 of buildable land with a maximum of 132 habitats, in the totality destined for protected habitats (100%).
The order defines 5 habitation buildings of similar size and typology that fill the existing fabric, take into account the urban fracture, and now stand out volumetrically in the manner of fits and form a unitary set.
The volumetric order responds to the desire to configure an urban node on a neighborhood scale.
The public space is maximized as much as possible and is equipped with active uses for the lower floors.
The distribution of the building eliminates the spaces of non-useful circulation, without having to passadissos, concentrating the entire surface of circulations in porxos that are extensions of the habitats.
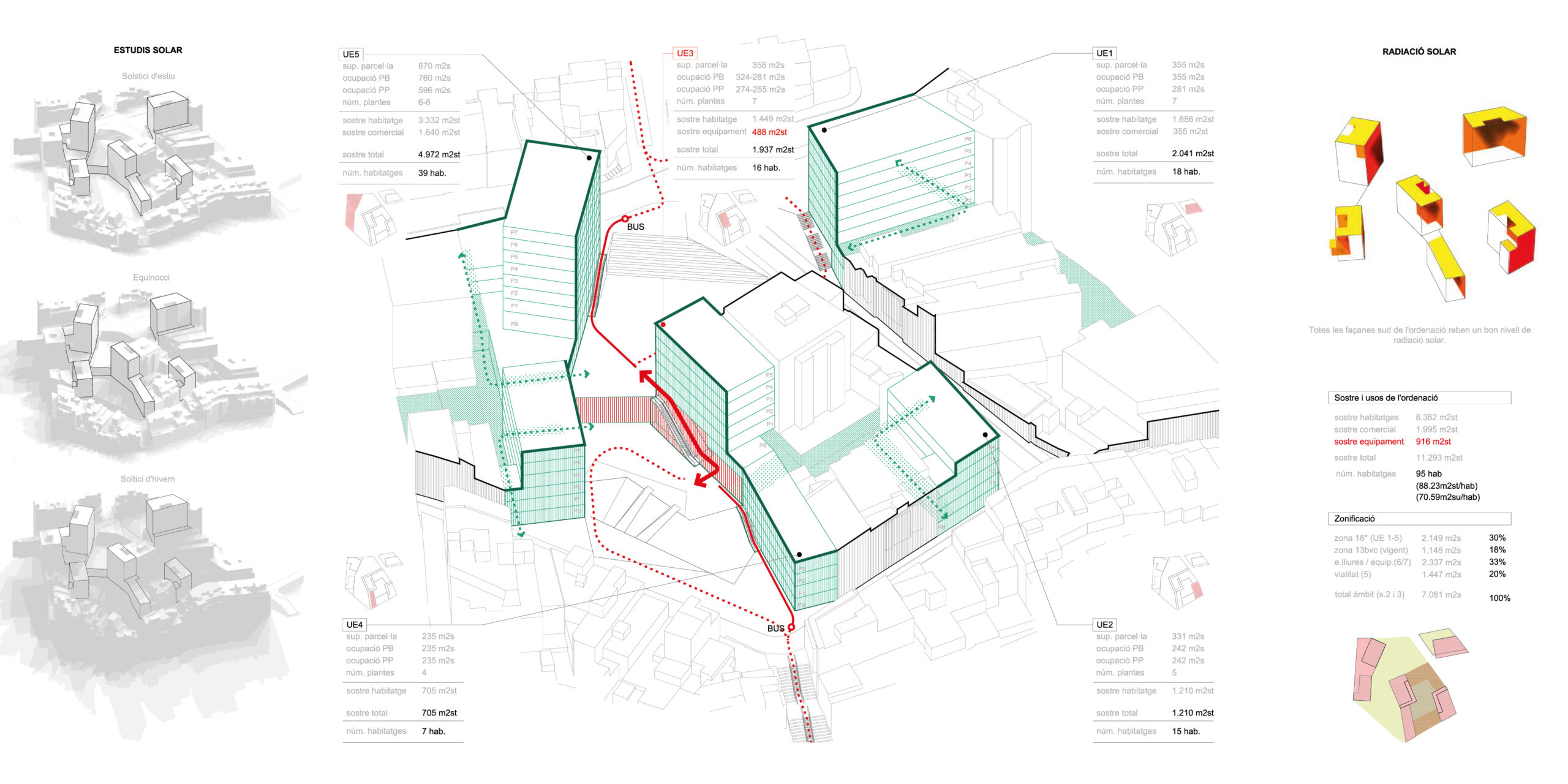

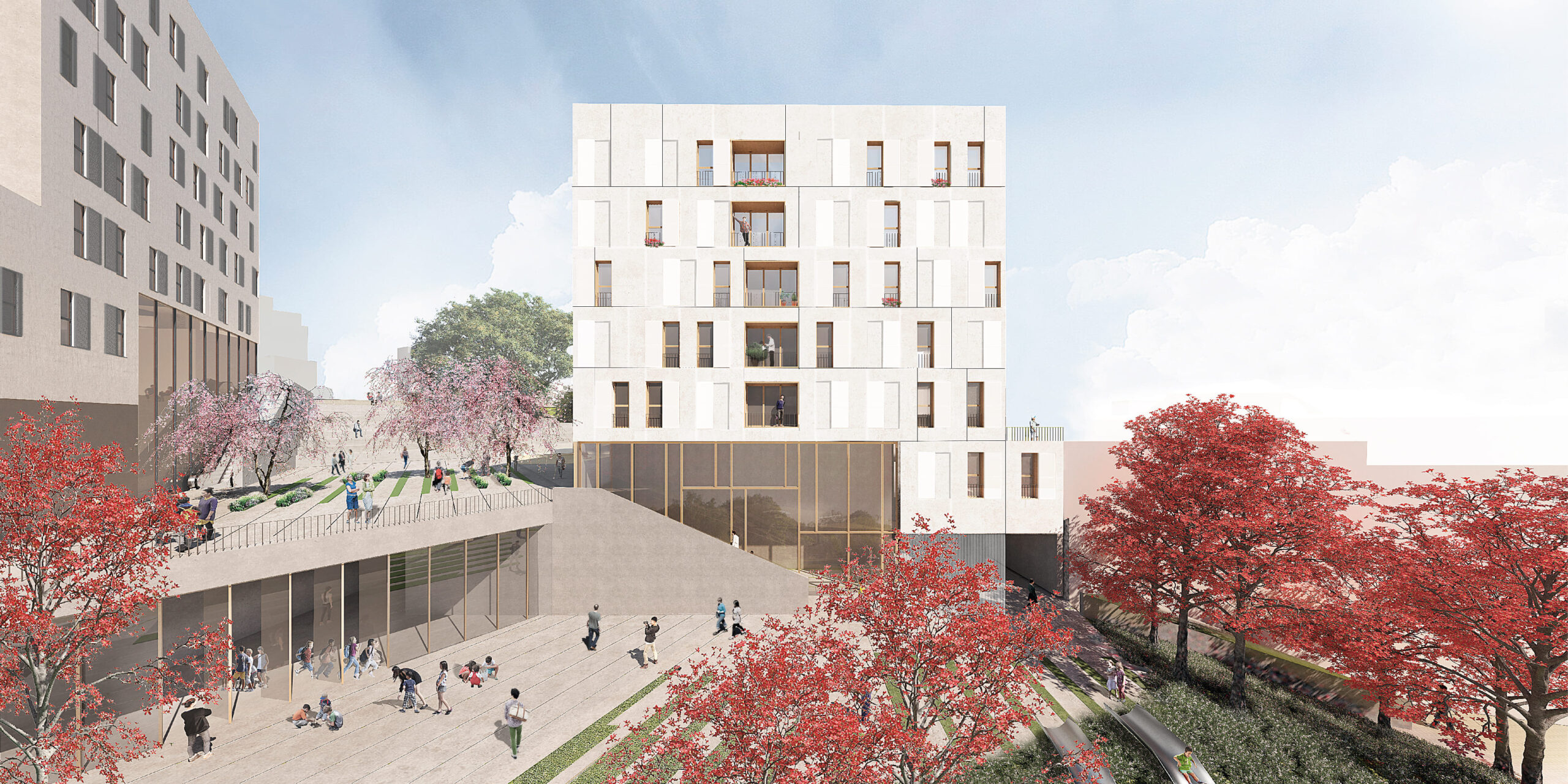

Energy strategy
The houses are passers-by with two main facades, facing south-west and north-east, facilitating natural ventilation with openings in both directions. This favors the circulation of fresh air in the summer and reduces the demand for cooling.
The main facades are oriented to maximize solar capture to the southwest, benefiting solar gains in winter and reducing the need for heating. To prevent excess summer sunlight, all openings are set back and have external porticoes.
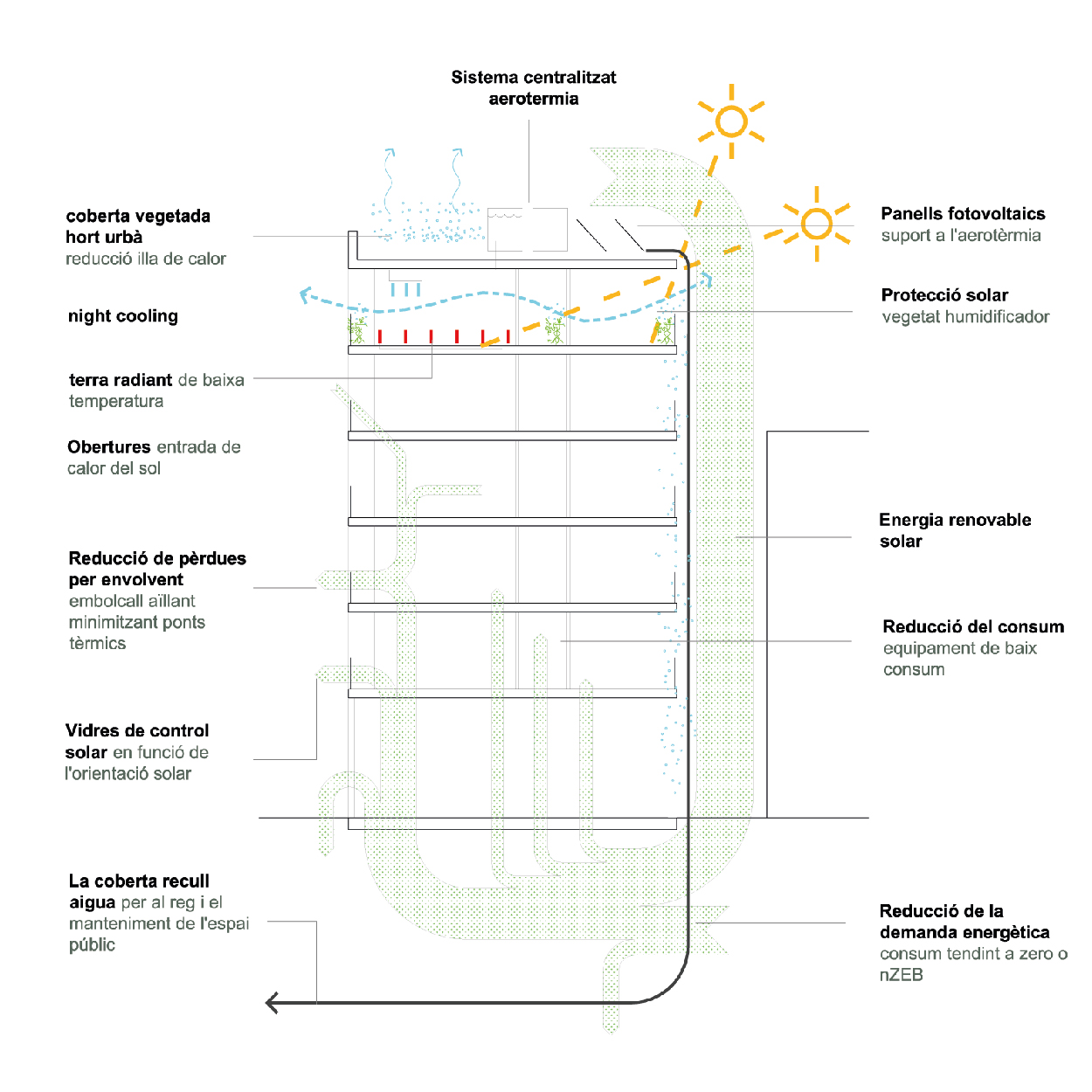
Energy strategy
The houses are passers-by with two main facades, facing south-west and north-east, facilitating natural ventilation with openings in both directions. This favors the circulation of fresh air in the summer and reduces the demand for cooling.
The main facades are oriented to maximize solar capture to the southwest, benefiting solar gains in winter and reducing the need for heating. To prevent excess summer sunlight, all openings are set back and have external porticoes.

