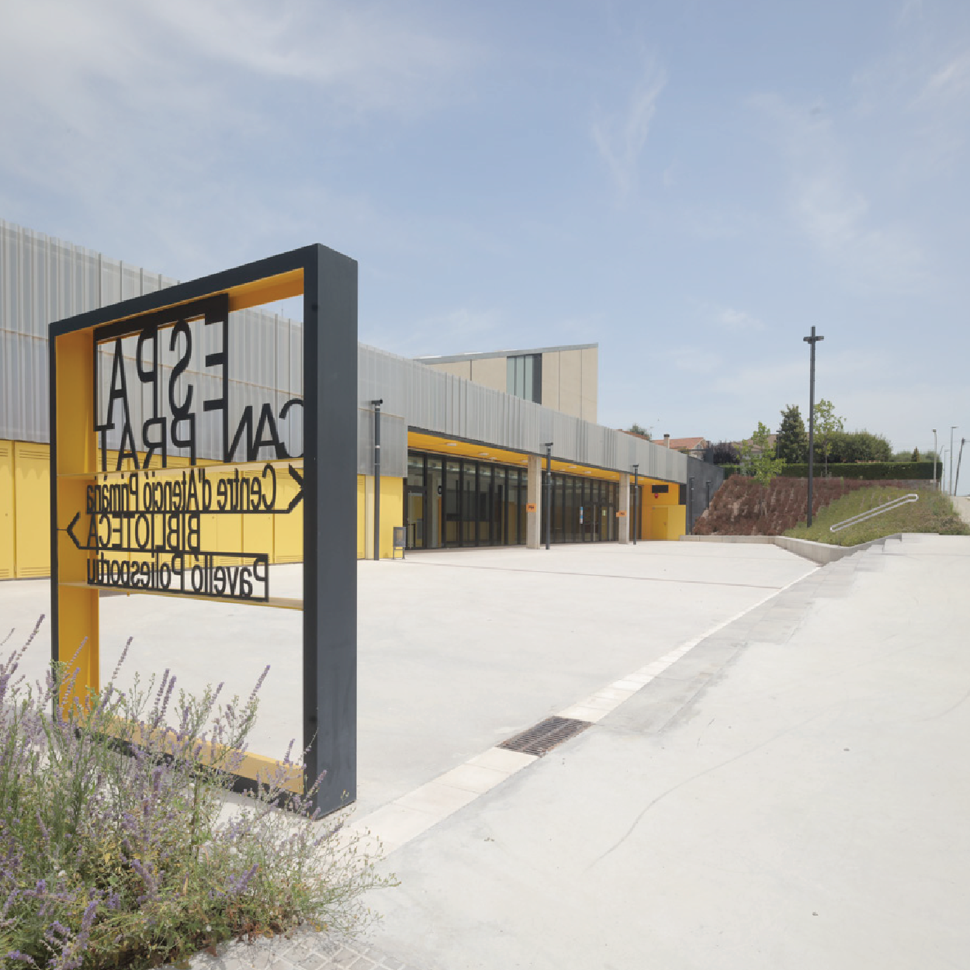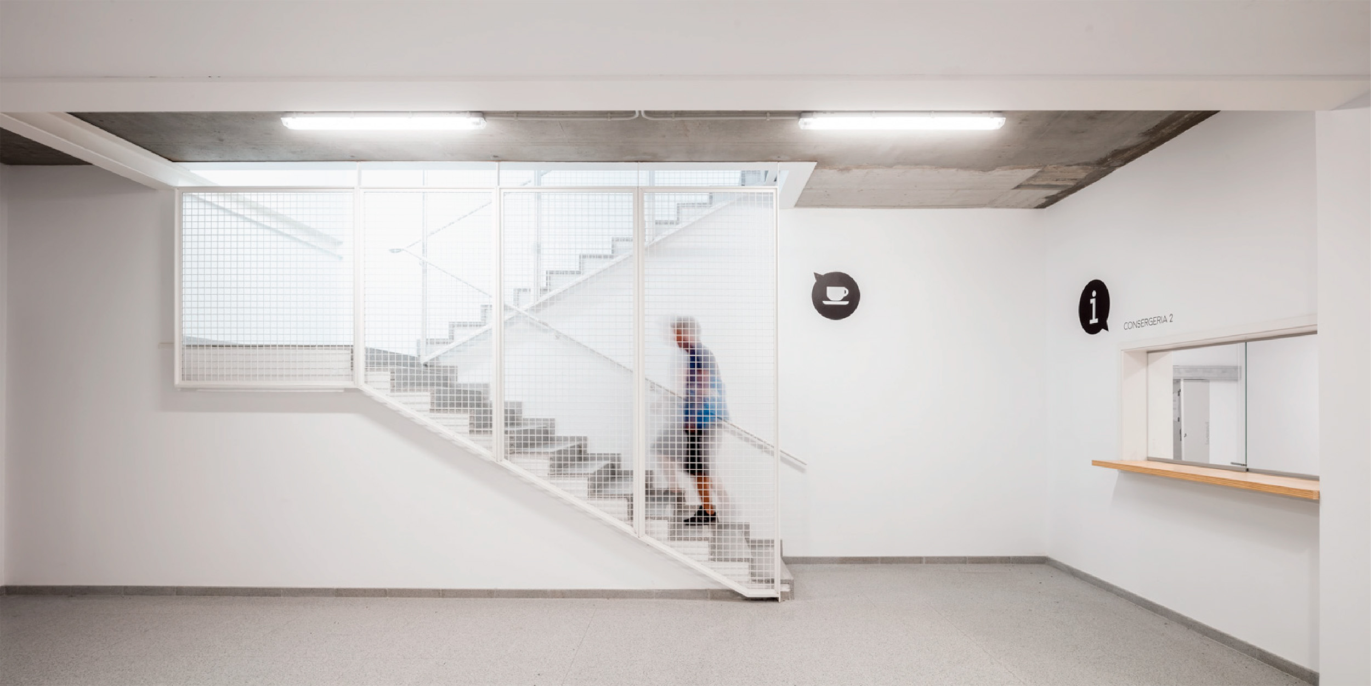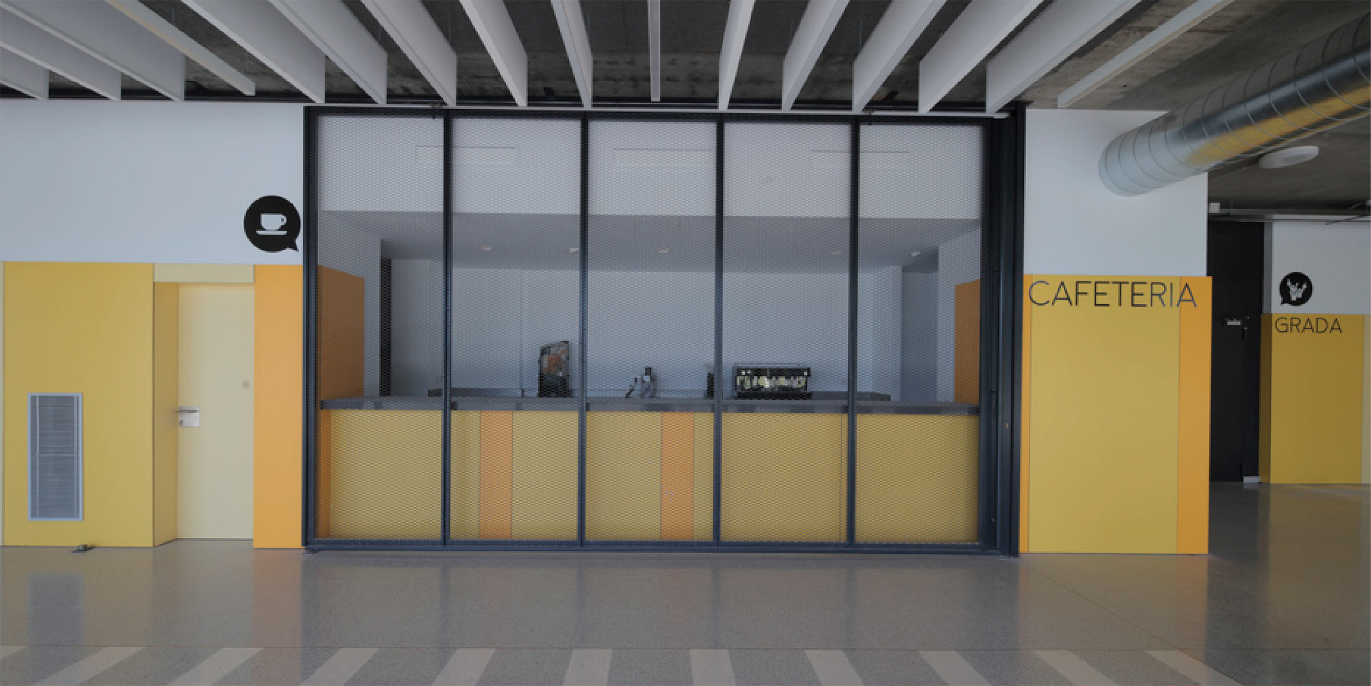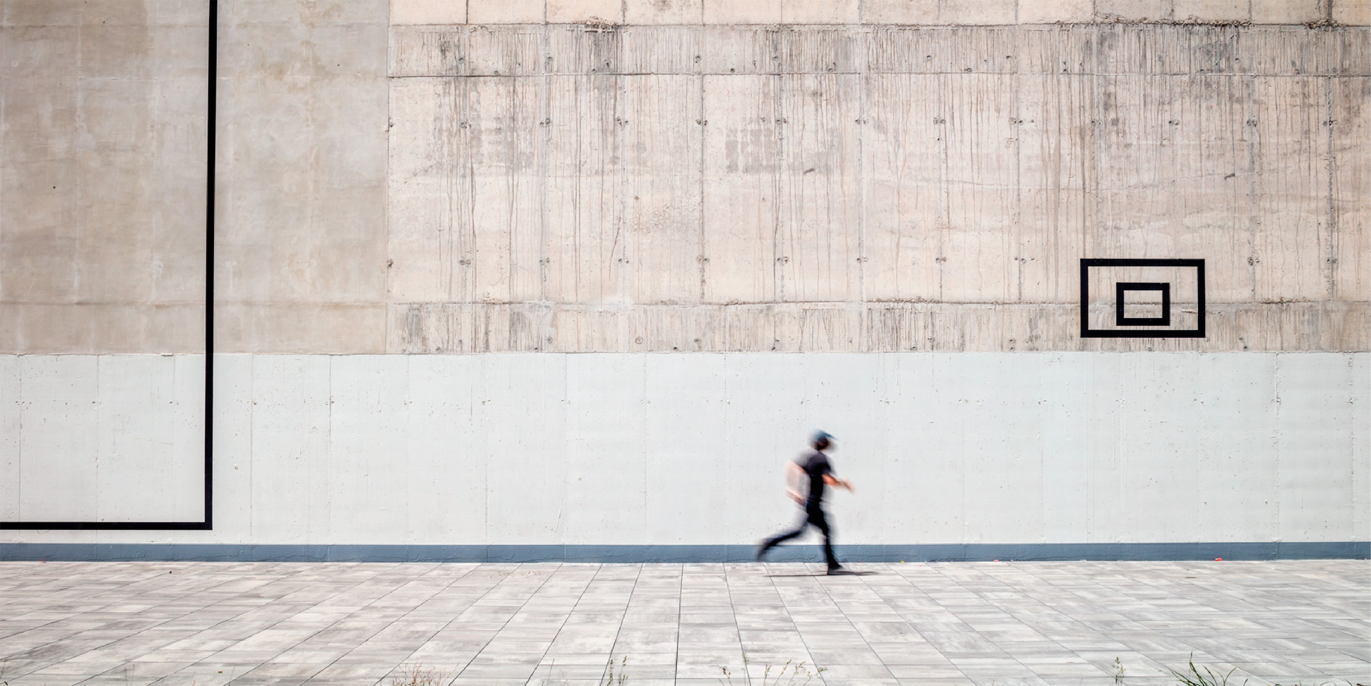Les Franqueses
Promoter
Les Franqueses Town Council
Authors
Territory 24 Architecture and urbanism
Location
Les Franqueses del Vallès
Project / construction year
2017-2019
Surface
Building 700m²
Urbanization 6.369m²
Budget
5.200.254€
(vat excluded)

Rehabitar una runa de l’excés inmobiliari com un nou catalitzador social.
Espai Can Prat is located between the disaggregated low-density centers of the Franqueses, generating a meeting point equipped with services and a landscaped public space of a territorial scope.
The program was defined through a citizen participation consultation, which offered the population the opportunity to decide which uses were most necessary.
As a unique feature, this building uses the structure of an auditorium from the 90s abandoned during the construction phase, allowing:
Re-activate three programs (CAP, Library and Sports Hall) as a central node surrounded by territorial green space. The relationship of the facade with the public space resolves the conflict of scales between equipment and residential fabric.
Re-using the abandoned structure means saving 40% of the incorporated energy during construction. The exposed concrete shows the tectonic presence of the structure and the passage of time. The roof, facade and distribution are pre-industrialized and recyclable.
Re-naturalizing the public space resolves the altimetric jump by generating 2 tree-lined squares and a viewing area on the landscaped roof.
Passive comfort The building takes advantage of the semi-buried condition of the structure to be able to enjoy spaces with thermal inertia. The envelope combines shade, hyper-insulation and natural lighting to reduce energy demand.
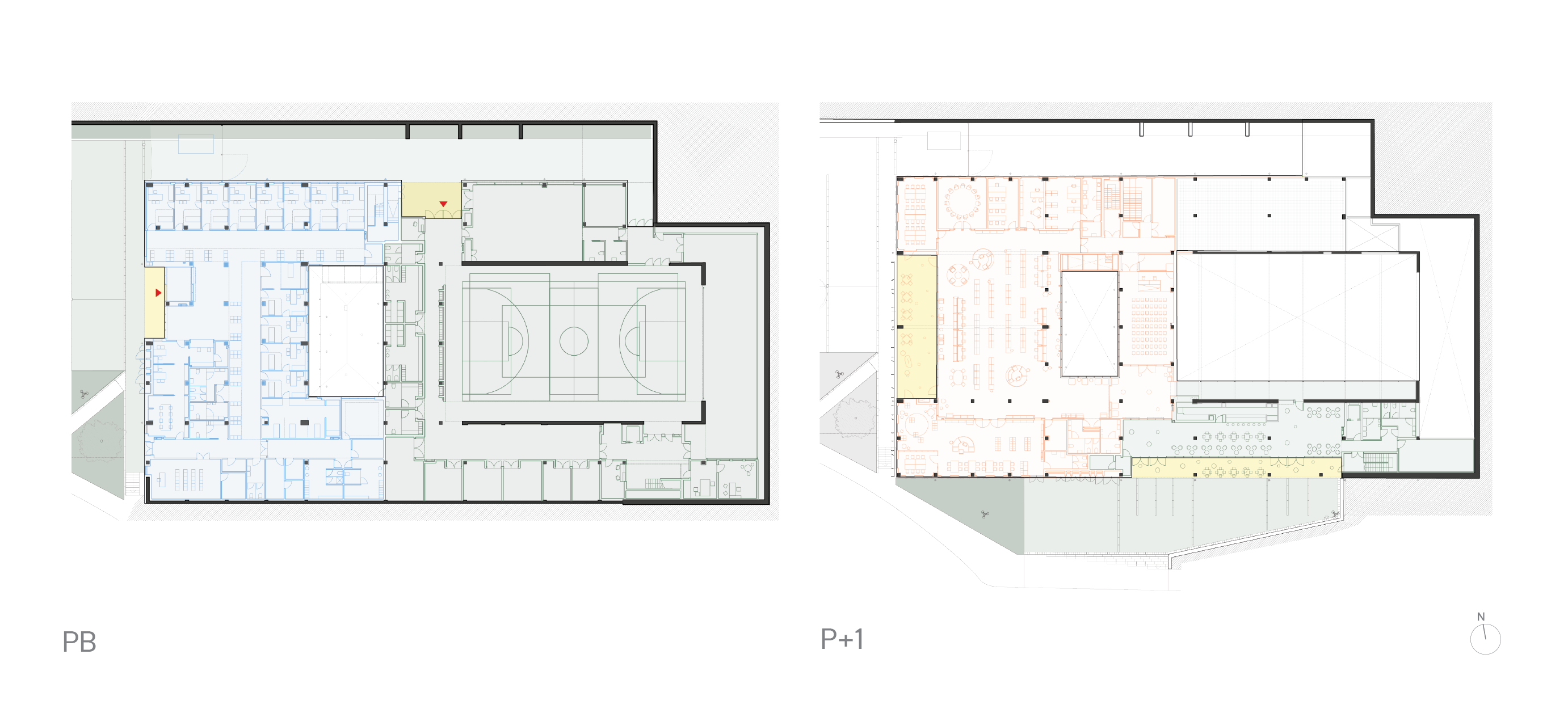
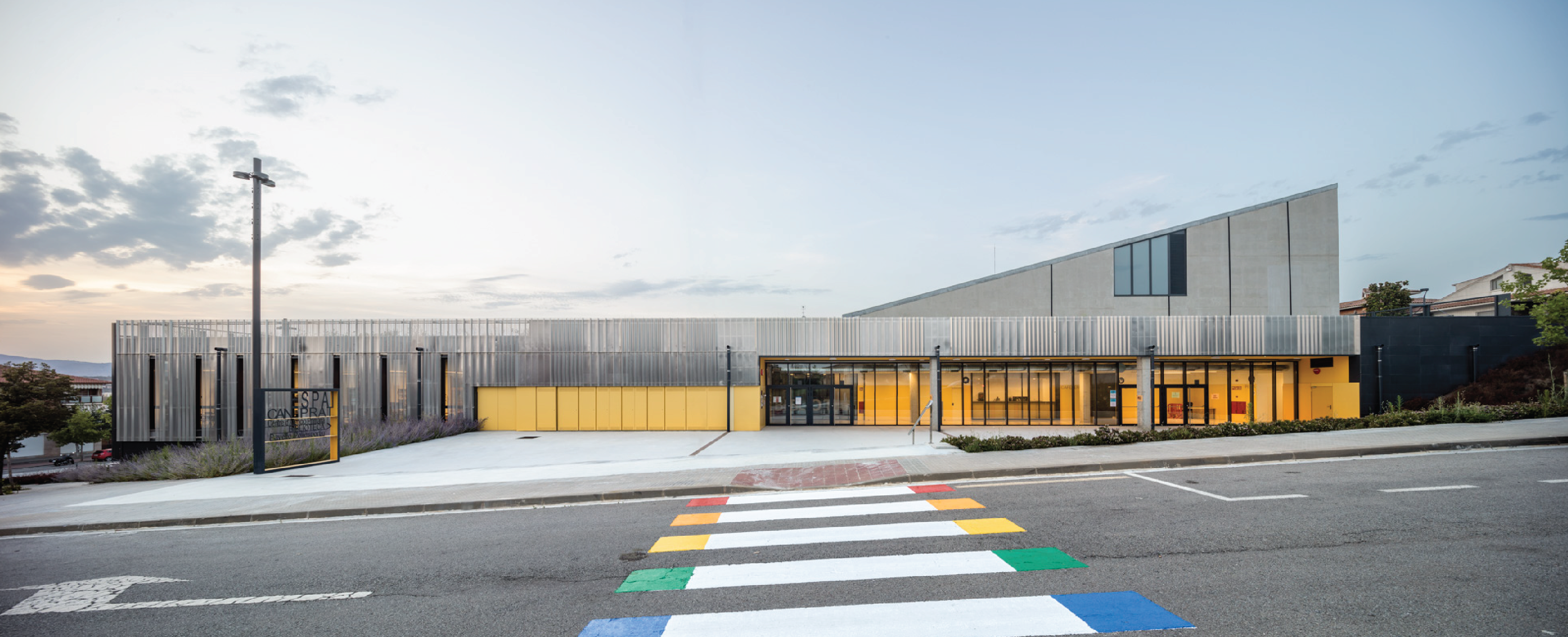
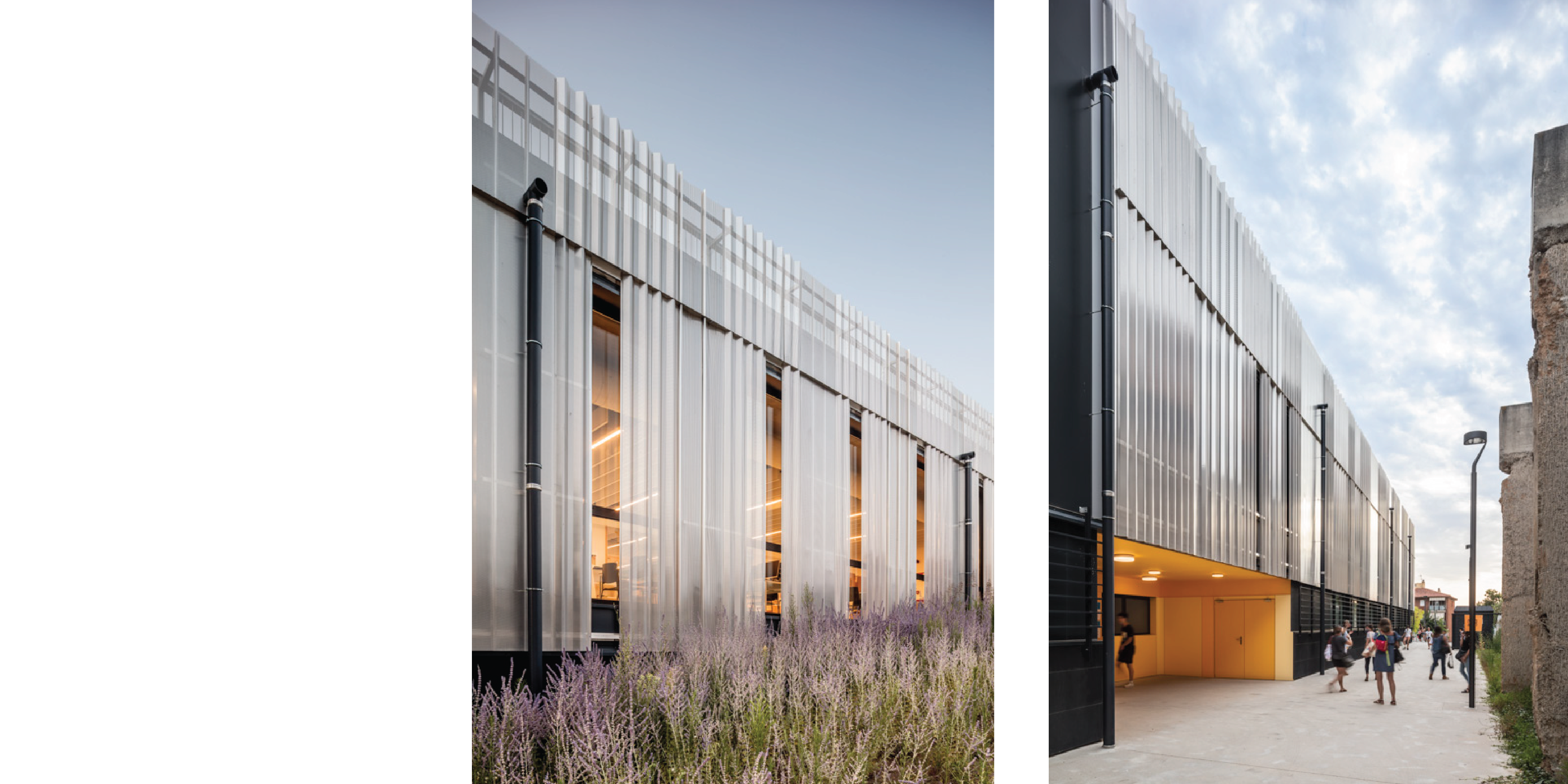
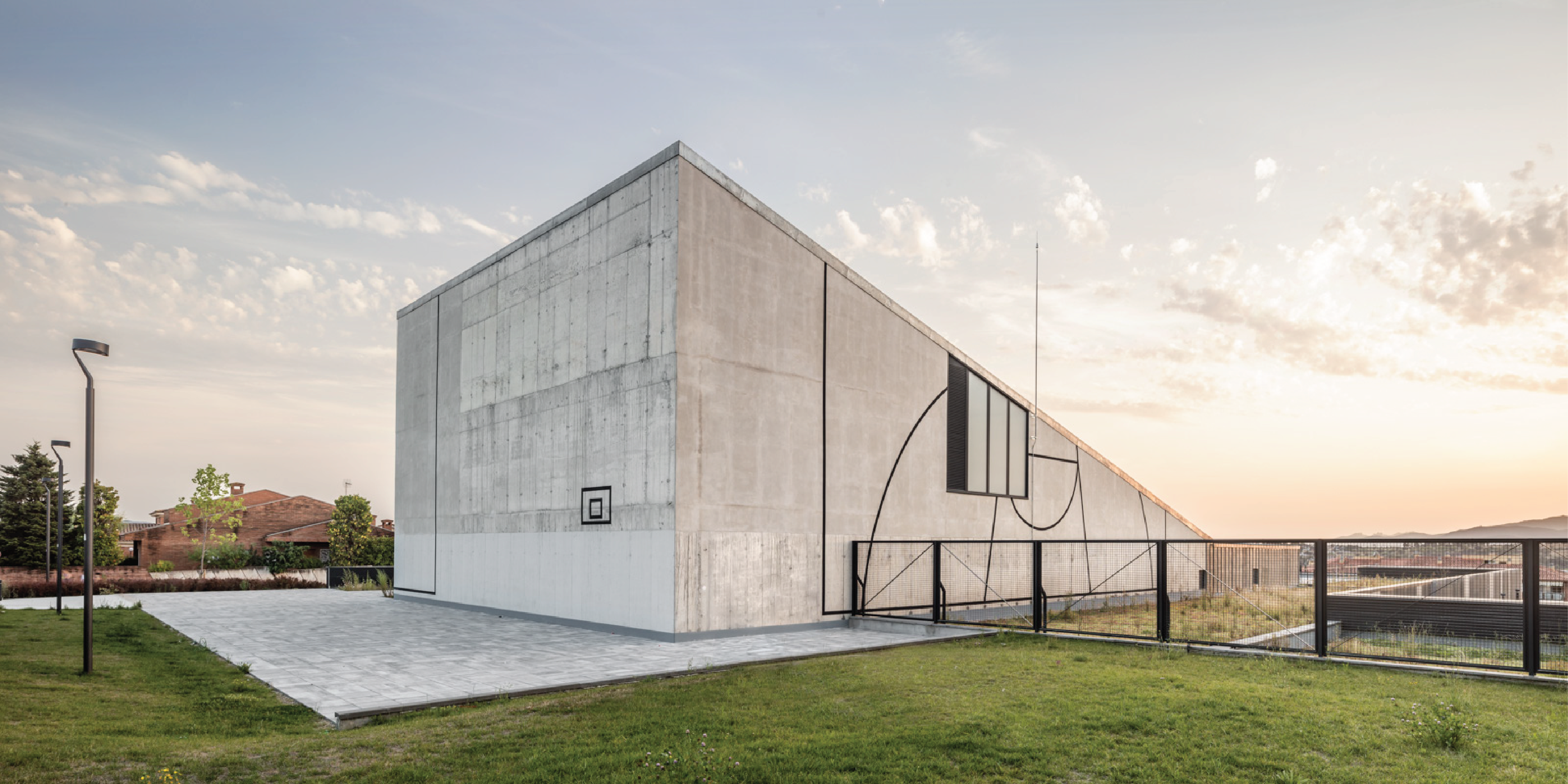
Materiality
The choice of pre-industrialized construction systems allows operationally cover a 5,000m² building.
Raw treatment of the original structure allows you to establish a dialogue between the original structure and the new civic uses, and contrasting the nudity of the finishes with large spaces where the program is distributed Comfortably.
Luxury is in space and ambient comfort.
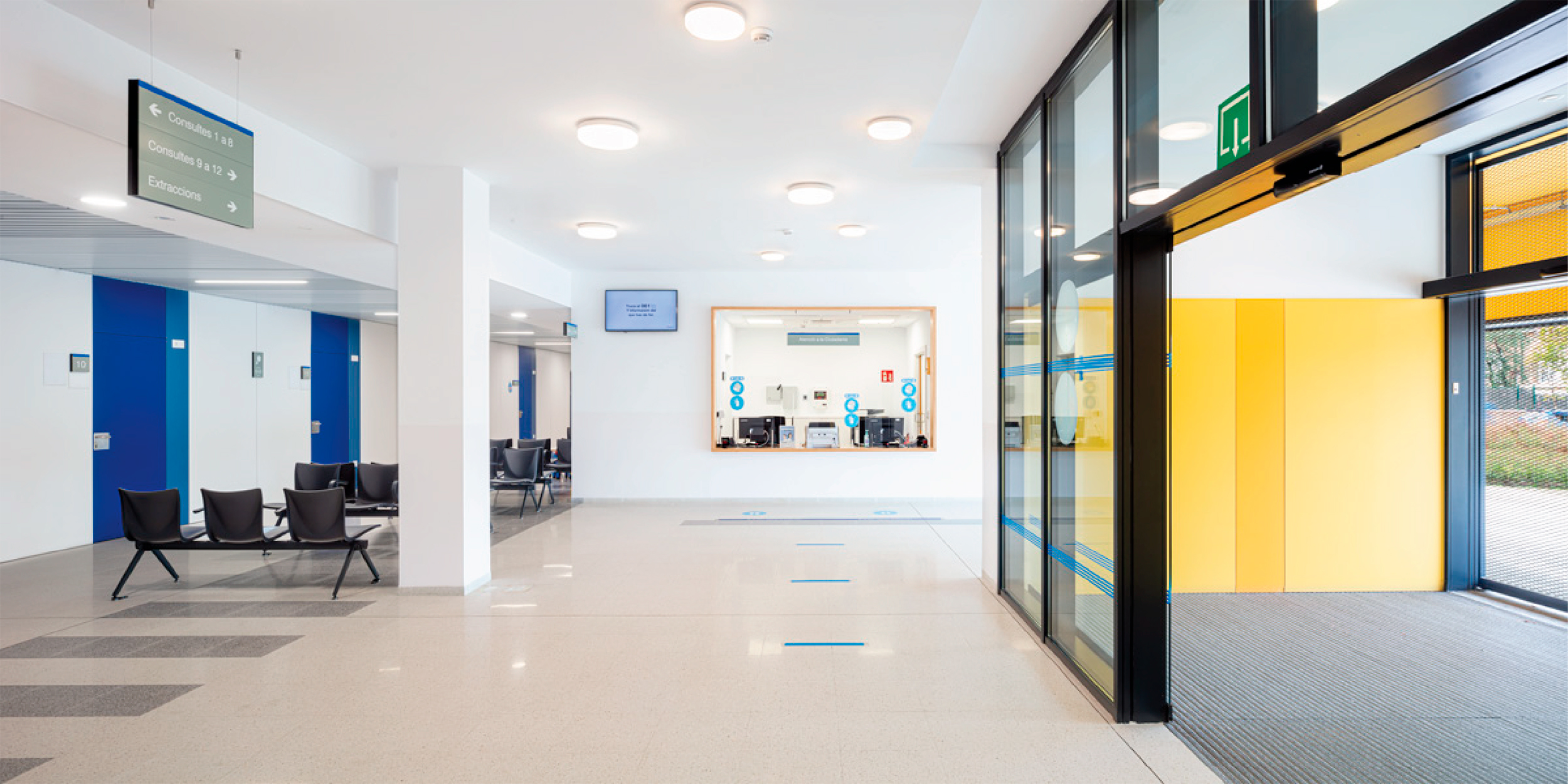
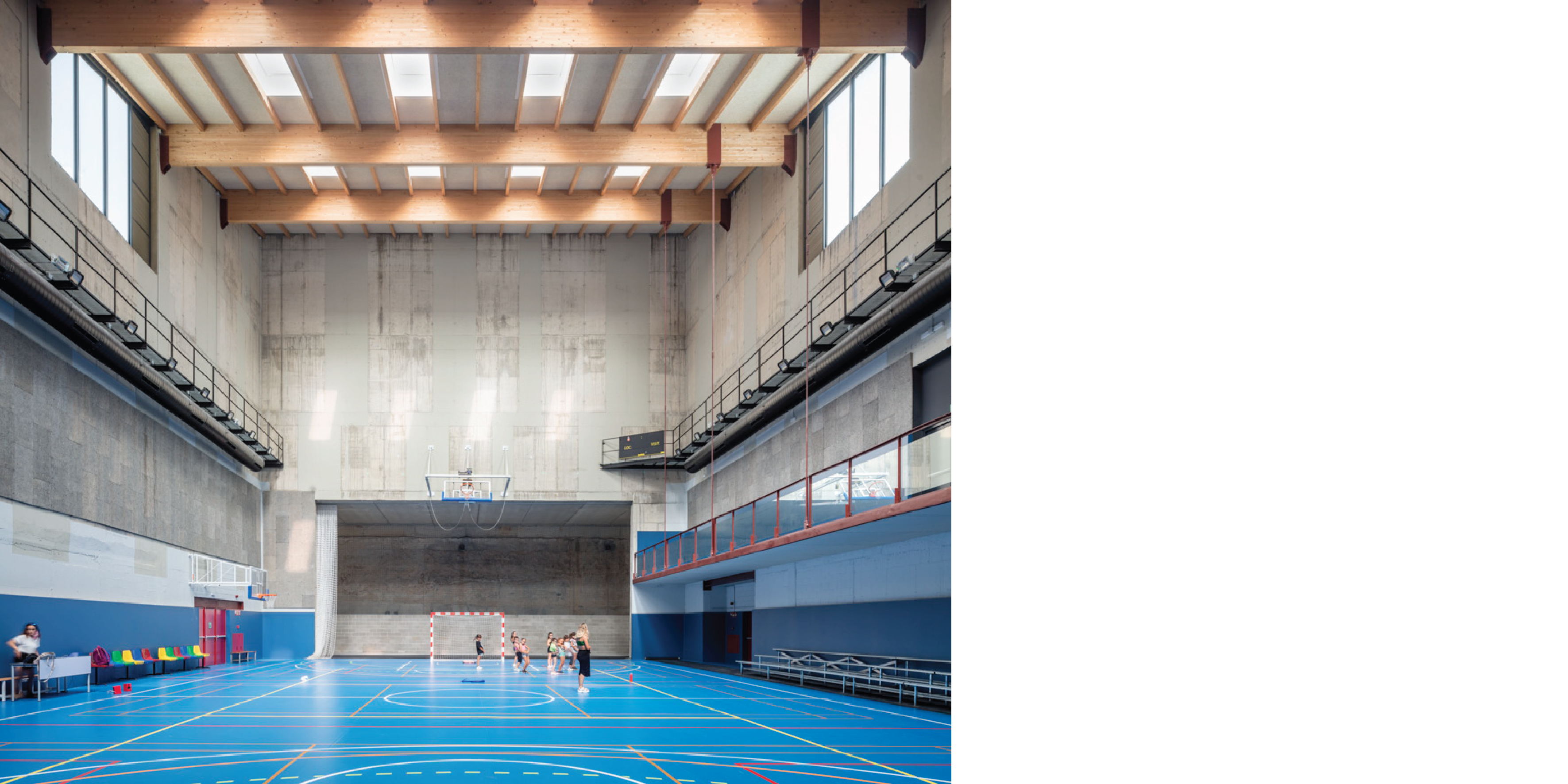
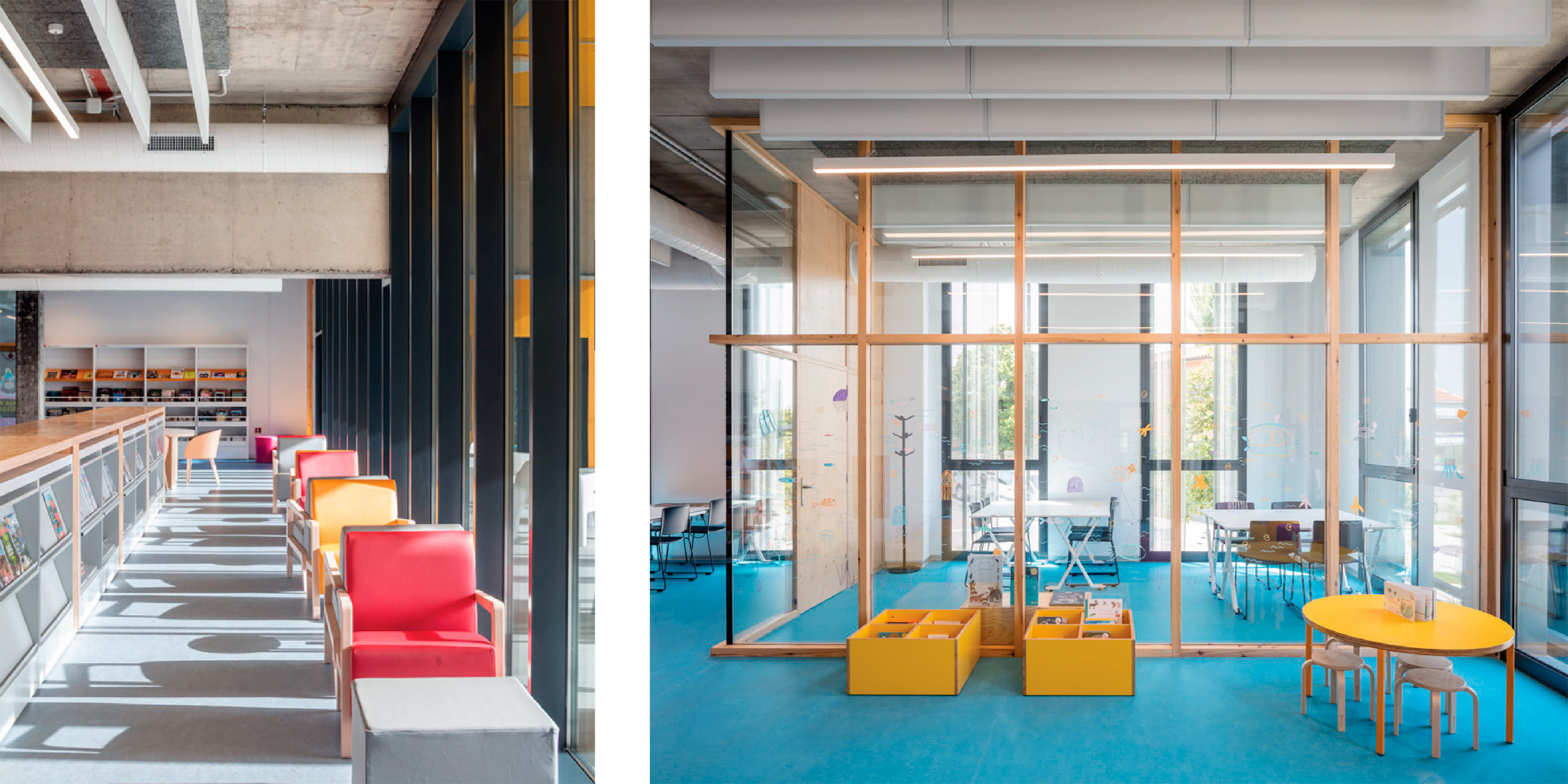
Signage
The choice of pre-industrialized construction systems allows operationally cover a 5,000m² building.
Raw treatment of the original structure allows you to establish a dialogue between the original structure and the new civic uses, and contrasting the nudity of the finishes with large spaces where the program is distributed Comfortably.
Luxury is in space and ambient comfort.
