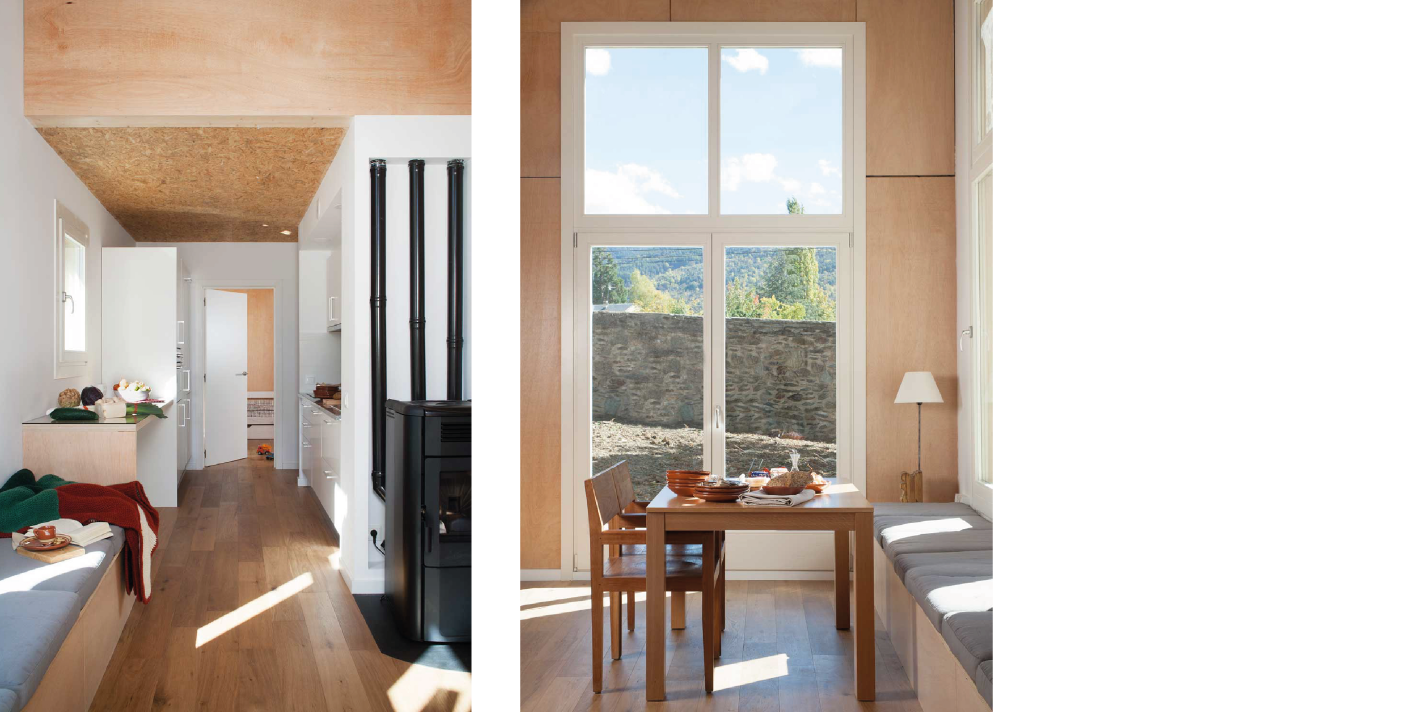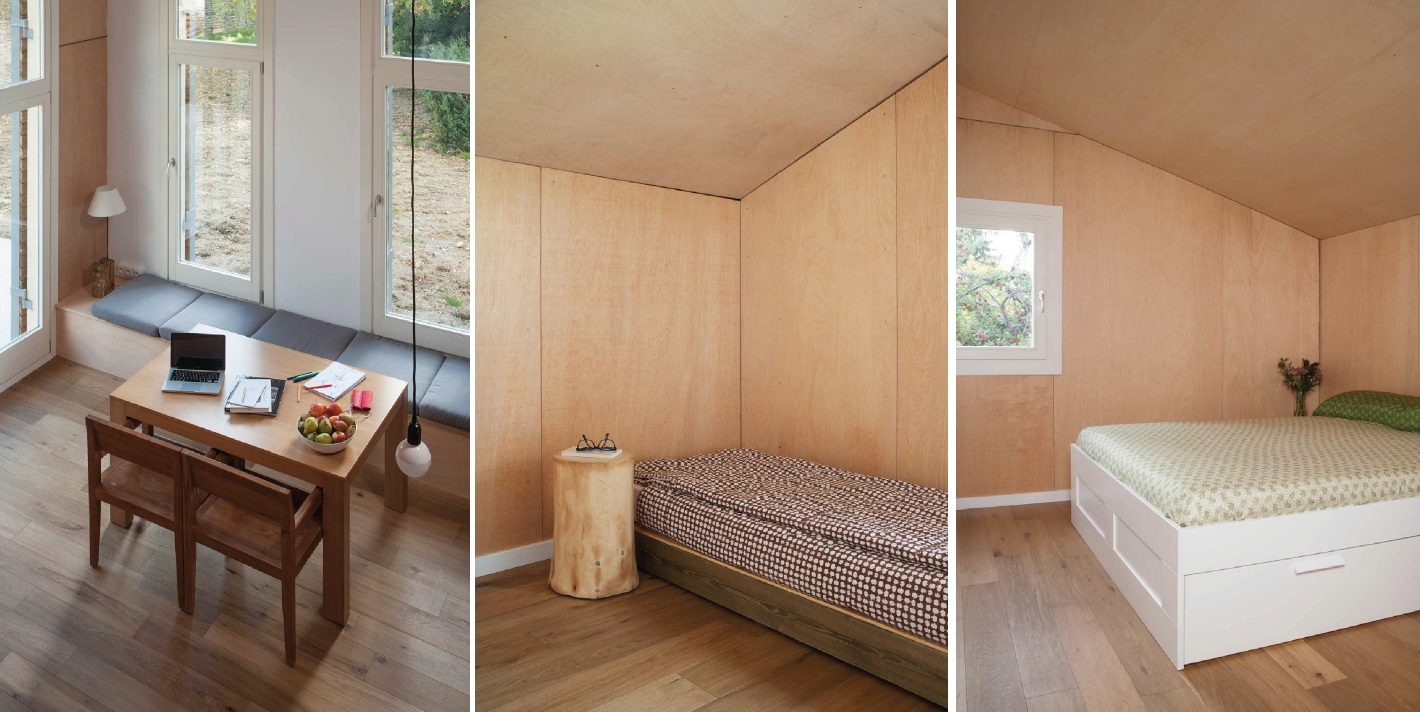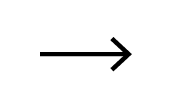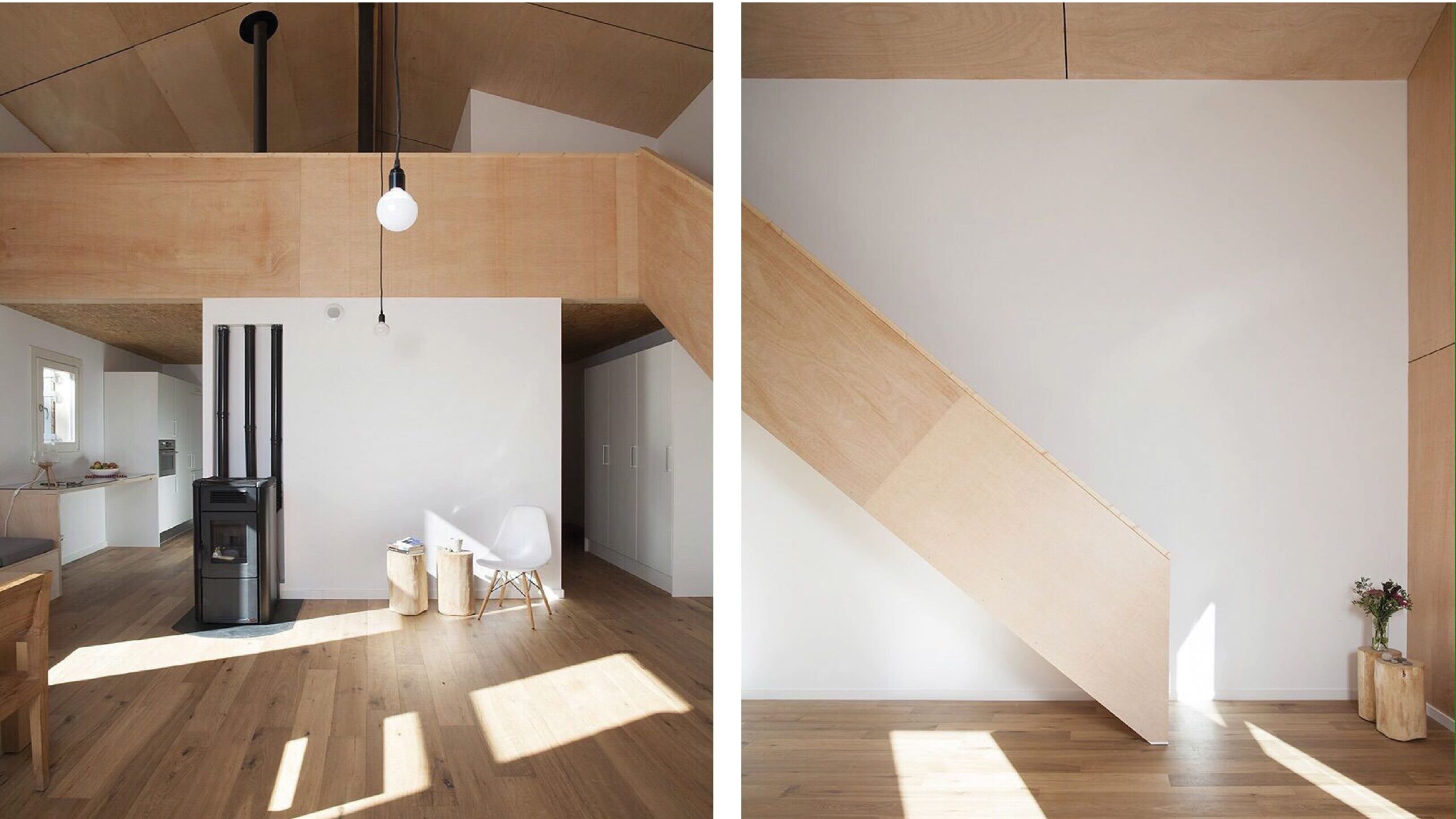Promoter
Albert i Rosa
Authors
Territori 24 | Isa Arnau | Dscapes
Location
Osseja, France
Project / construction year
2014-2015
Surface
135 m2
Budget
205.122,55 €
(vat included)
A pre-industrialized passive house in wood
The house in question is configured as a pre-industrialized passive building in wood, conceived as a strategy to fulfill the primary objectives related to the new house, namely: functionality, values linked to the mountain environment, absence of economic deviations and fast execution Despite this, in that period, questions were raised in front of the preconceptions associated with prefabricated constructions.
These doubts arise from the perception that contemporary constructions have undergone a limited evolution in the last three decades, with a majority foundation in materials such as brick and concrete.
This situation causes questions of nature to emerge: can a house built with wood be sufficiently resistant?
In addition, the lack of built examples of this type in that period makes it inevitable that the public’s mind turns to the image of bungalows installed in campsites since the 70s, generating concerns in relation to the comfort of a house prefabricated.
The answer, indeed, is that this type of construction is sufficiently resistant to inclement weather, strong winds, seismic risk and fire risk. In addition, its lightness makes it possible to optimize the distribution of loads on the ground and save costs.
From the perspective of comfort, this type of housing is very satisfactory. The constructive definition of the surrounding allows passively addressing the issue of insulation and thermal tightness, while the use of wood as a finishing material in the interior space provides residents with comfort in harmony with our sensory perception. Aspects such as noise reduction, surface temperature, the texture of the wood cut or the warm color of the reflected light are haptic matters that are difficult to quantify, but easy to enjoy.


Pre-made
A passive, ecological and prefabricated wooden house of 135m2 for a second residence located in the French Pyrenees. The construction reinterprets the traditional typology of the Pyrenean area based on gabled roofs and plaster finish.
The selection of materials and a simple and optimized design make it possible to obtain an efficient, spacious and functional house with the minimum of resources.
Externally finished with plaster and slate, the structure of the house is made up of prefabricated lightweight lattice panels filled with recycled cotton for thermal insulation.





